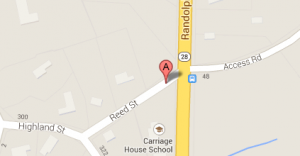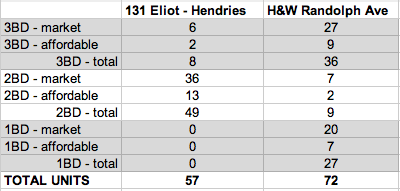by Frank Schroth
Among the agenda items at last Tuesday’s Selectmen’s meeting was a forum on two proposed 40B developments. The Selectmen were seeking public input in preparation of a response to the proposals. One is a 72 unit apartment complex to be built off Randolph Avenue near the current DPW yard. The other is at 131 Eliot Street, the Hendries building. Traffic, design, and density were among the issues raised regarding both.
Town Planner Bill Clark introduced each development, identifying number of units, size, etc. The units for the two developments break down as follows:
Together they would add 129 residential apartment units, 33 of which would be affordable. Currently ~4.5% of Milton’s residential units are affordable. The state looks for that number to be 10%. Mr. Clark estimated that the Randolph development would take Milton ~.9% closer to the required 10%. Any community below the 10% threshold is exposed to 40B developments. These developments can be exempted from local zoning bylaw, particularly regarding density.
 For example, Randolph Ave is zoned for residential A which permits one house per acre. At last Tuesday’s session Mr. Clark said the property is approximately 8 acres, however 1.93 may be wetlands. Consequently, the Planning Board came up with 4 homes as appropriate for the amount of build-able land. The density in this example would increase from 4, allowed by zoning, to 72. The primary concern of residents who spoke is traffic. Randolph Avenue is a 4 lane artery leading to I-95/I-93 and south shore communities. Assuming the units are full and assuming 1.5 cars per unit (likely more) then that would be 108 cars. All present at the meeting Tuesday stated that it would be almost impossible to make a left hand turn exiting the property onto Randolph Avenue. Consequenlty, drivers would likely turn right on Randolph and then right on Reed Street and then onto Highland Avenue. Highland is already a cut through. The fear of residents is that this would add substantial additional traffic volume.
For example, Randolph Ave is zoned for residential A which permits one house per acre. At last Tuesday’s session Mr. Clark said the property is approximately 8 acres, however 1.93 may be wetlands. Consequently, the Planning Board came up with 4 homes as appropriate for the amount of build-able land. The density in this example would increase from 4, allowed by zoning, to 72. The primary concern of residents who spoke is traffic. Randolph Avenue is a 4 lane artery leading to I-95/I-93 and south shore communities. Assuming the units are full and assuming 1.5 cars per unit (likely more) then that would be 108 cars. All present at the meeting Tuesday stated that it would be almost impossible to make a left hand turn exiting the property onto Randolph Avenue. Consequenlty, drivers would likely turn right on Randolph and then right on Reed Street and then onto Highland Avenue. Highland is already a cut through. The fear of residents is that this would add substantial additional traffic volume.
Several residents of the neighborhood spoke. In addition to traffic, concerns included impact on habitat, displacement of wildlife, impact on schools (e.g. 3BD units likely to have families and elementary enrollments at schools are currently extremely close to capacity), and design. Jonathan Hall characterized it not “as smart growth but dumb growth.”
An attorney for abutter Joe Lombardi, John Whitten, also spoke. He highlighted an issue with one of the deeds of a property that was acquired. There is a quit claim deed for 268 Highland Street which restricts commercial structures. Mr. Whitten believes this could be grounds for affordable housing financing agency to reject the application. He asked the selectmen highlight this in their response as the agency is more likely to listen to the Board of Selectmen. “MA Housing is not going to listen to the pubic,” Mr. Whitten said. Mr. Whitten, who specializes in 40B matters, also said that the property received a 0 on the smart growth scorecard, that it encumbered wetlands, and that the development was poorly sited, poorly designed, and the pictorial representation was not accurate (i.e. it showed the buildings being close to or below the surrounding tree line. Mr. Keohane agreed that the buildings were likely to top the tree line). Whitten concluded, “[it is] too much on too marginal a parcel.” Chair Keohane characterized it as “a ridiculous proposal. [It is] too dense.”
The five story building proposed at 131 Eliot Street was also viewed as too much for the neighborhood to accommodate. Looking at the design, local merchant Keith Mills said, “if that doesn’t scare you, I don’t know what will. . .It is way too tall . . .[its] density makes it overwhelming.” He is also very concerned about parking which is already a problem in the area.Resident feedback to the Hendries proposal also included concerns over traffic impacts and parking.
Former Plannng Board member, Pete Jackson, said that the town’s longstanding efforts to develop the area as a vibrant mixed use zone should be considered. He cited 2 studies by Urban Land Institute and the formation of the Milton Village / Central Ave Revitalization Committee as examples of a longstanding effort to take advantage of the neighborhood’s smart growth potential. He argued the redevelopment needs to be consistent with the planning development. Mr. Jackson, and the following speaker, Matt Zoeller, both stated that the lack of any commercial use was detrimental.
Peter Freeman of the Freeman Law Group, was present representing 131 Eliot LLC. Mr. Freeman said the goal of the developers was to move forward and “make any application as positive as it can be.” He acknowledged that the ratio of parking to residential units (1.3 to 1) was less than typical (2:1) but that he had research to support that could work given the buildling’s proximity to mass transit (it abuts a T stop and bus service).
Peter Mullin, a neighborhood resident and Town Meeting Member from Precinct 2, asked if that research could be made available. Mr. Mullin questioned several aspects of the development including but not limited to the developers ability to construct a building of this size, potential conflicts of interest the developer had, and whether the developer could be skirting the fees the 40B statute puts on developers fees. He noted for example that the developer said the acquisition cost of the land was $2.5 million. Carrick Realty purchased the property for $258,000. Carrick sold it to 131 LLC for $1.00 (Jerry and Steve Connelly are managers in both firms) and that the property was assessed at $473,000.
There have been two 40B applications made by 131 Eliot Street. The first, Mullin said, had a cost of $132.38 per square foot, the second had a cost of $148.51 per square foot. Mr. Mullin questioned why a smaller building was more expensive than a larger one.
The attorney, Mr. Freeman, responded to the “allegations” saying there was no conflict of interest and no attempt to get around the profit limits. He said “everything is within the guidelines and that is the last thing that is going on. We’d be shooting ourselves in the foot by playing games.”
Chair Keohane said that there “was no doubt in my mind that he [Mr. Connelly] could build the 57 unit building but he did say that the structure “looks like a bunch of triple deckers pushed together.”
Resident and Town Meeting Member Gene Irwin raised the issue of what the town would do with the portion of the property it owned. He suggested that the town give the property to the Connellys. They could add some units. Echoing a sentiment likely shared by many he said, “I don’t want to see any more delays.”
Both of these developments have requested letters of site plan eligibility. The town is now in the comment period. They have received an extension to the comment period for the Randolph Ave development. They have requested an extension to the Hendries development as well but as of last Tuesday’s session had not heard if it was granted.
