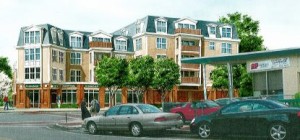An outstanding question that will determine the size if not the design of the Hendries development was answered last night. The question was whether the developer could qualify for a bonus to increase the size of the building. Based on an opinion from Town Counsel, the answer is no.
The zoning bylaws related to the Central Avenue business district state:
If the Planning Board determines that the area of the lot in the business district is the same as the qualifying lot area and that a development will preserve, if feasible, or replace in-kind, one or more significant natural features on the site and provide significant amenities to the public. . . “
Town Counsel identified 3 requirements: 1) lot area 2) preservation or replacement in kind of a natural feature and 3) public amenities. It is the second requirement that cannot be met. Connelly construction removed the most significant natural feature when it took down the 200-year-old black oak tree due to concerns the firm had with the tree’s health and safety. To replace it in kind will require the developer to plant a tree of “similar age and size.” That cannot be done, the requirement cannot be met and as a result the bonus will not be given.
Connelly and his architect took exception to the decision. Mr. Connelly argued that the decision to award the bonus should be at the discretion of the planning board. Chairman Innes said she would provide a copy of the opinion to Mr. Connelly and he could respond at a future date.
To date the designs presented incorporate the bonus. Connelly will now need to reduce the size of the building. This is likely welcome news to those who attended the meeting. Residents who spoke during the session reiterated statements made at previous session regarding the size of the building and its proximity to the street. Rick Neely, a past member of the Board of Selectmen, Ms. DeNooyer, an architect from Capen Street, and Paul Needham, a Town Meeting Member were among those to express their concerns about the scale of the building. Ms. DeNooyer has been a critic of the buildings massing and repeated her opinion that the building is “too big, too tall, and too close to the street.”
Connelly stated that the design has the support of the community; but those present took exception to that. Planning Board member Pete Jackson said the massing did not meet the requirement and the design had never been approved by anyone. Jackson has been asking for alternative massing studies since the presentation in July of 2010. Paul Needham who had opposed the zoning when it came before town meeting reminded the board of the “representations that were made. . . that we can trust the Planning Board to hold the developers feet to the fire.” Needham believed it was this argument that swayed town meeting to support the change.
In addition to the opinion on the bonus, Town Counsel also stated that a special permit requires a 4/5 vote to be approved and any provision voted on regarding that permit also requires a 4/5 vote to approve. A motion to deny can pass 3/2.
There was also an updated traffic report given by Mr. Gillon of Gillon Associates. Mr. Gillon’s rapid delivery made the presentation very difficult to understand. The board had not had time to review the revised report which will be posted on the planning Board’s web site. (You can find documents related to the development here.) Peter Mullin, a Town Meeting member from Precinct 3, questioned some of the findings of the previous report. He noted that Mr. Gillon had also done a traffic report on the 36 Central Avenue development and called out discrepancies between figures cited in that report and the one done for 131 Eliot (Hendries). “I would be skeptical of this report.”
The hearing on the development will continue on March 1st at 6:45. Ms. Innes encouraged the developer to take into consideration the public comments.
In other business the board heard a presentation on a proposal to put an assisted living facility on land currently occupied by Horseplay Stables on Randolph Avenue. Assisted living facilities are taxed at a residential rate. However, Peter Jackson and Alex Whiteside said placing a facility like the one proposed in a historically residential area is not a change to be taken lightly. All the usual concerns will need to be addressed (e.g. traffic). It was suggested that the developers engage with the abutting residents sooner than later. How the zoning might change to allow this (e.g. overlay?) is to be determined. The current timeline seeks to present an article before Town Meeting in October.
