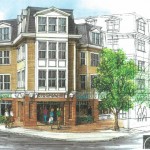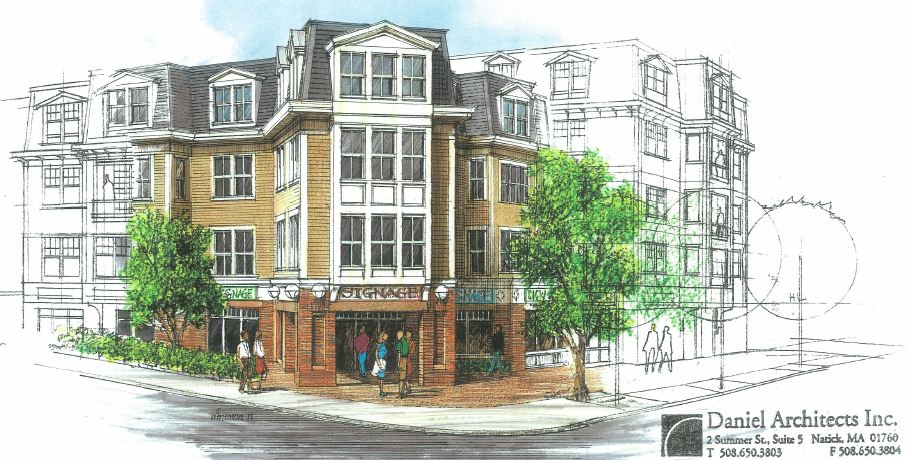 NOTE: this post has been updated with an illustration of current proposal for Hendries.
NOTE: this post has been updated with an illustration of current proposal for Hendries.
by Frank Schroth
The first two items the Planning Board dealt with at their last meeting were fairly straightforward; one a continuation of a hearing on 131 Eliot Street (Hendries) and another a continuation of the hearing on 95 Eliot Street (restaurant going into Fallon building). The discussion regarding the property at 597 Randolph Ave (St. Elizabeth’s building), however, proved nettlesome.
Dr. Richard Shea, who sits on the Parish Council, appeared before the board along with the developer, Anthony Ruscito of Corvo Construction, to discuss the sale and development of the property owned by St. Elizabeth’s that sits at corner of Reedsdale and Randolph Avenue. Dr. Shea was appearing in place of the pastor Rev. Walsh who was unable to attend.He expalined to the board the process that they had gone through to find a suitable developer and expressed his confidence in Mr. Ruscito. They seek to build 6 buildings with 2 units in each. They would be a townhouse design. This would require a zoning change as the land is Zone C residential and only allows for single family homes. And there is the rub.
They had filed a citizens’ petition to have an article placed on the warrant for Special Town Meeting. However, in a previous session the Zoning Board voiced practically unanimous concern over the wording of the article which they felt was seriously “flawed.” The petition has been withdrawn and Dr. Shea said he was”asking for your help in terms of how we reach our goal.” That was not immediately forthcoming. Mr. Whiteside did not like the plans at all. He questioned or challenged just about every aspect of the proposal, stating among other things that: “You told us you want it to be beautiful, but you brought us something that is not beautiful. . . 2 bedrooms are not friendly to families and not what this town is about. . . I don’t buy it and don’t approve it. Zoning shows the correct number of units. Six are allowed.”
Mr. Jackson asked about the historic nature of the building and Mr. Duffy stated that this was a “spectacular” piece of land recommended experts to look at it. Dr. Shea explained that a number of developers and other potential buyers (including a funeral home had looked at it. The general consensus was that the current structure was not salvageable. While it has not been condemned, fire personnel have been instructed to stay out of it. Dr. Shea also reiterated a couple of time that the parish had not looked to the highest bidder and sought to develop something that would be really nice for the property.
Ms. Innes, Chairman of the Planning Board, reviewed the time line involved to get an article in the Special Town Meeting Warrant and it is exceptionally tight. In order for the warrant to be at printers in time to get it to resident homes one week prior to the meeting, the Board of Selectmen will open and close the warrant on or about November 17th. The Warrant Committee needs to review and, ideally, write recommendations regarding each of the articles. The board does not think it is possible to have an article drafted, approved, sent to Warrant Committee for their review and make it into the warrant in time. Ms. Innes strongly suggested that Dr. Shea go to the archdiocese and explain the time constraints and walk them through the timeline. Dr. Shea did seem to think the archdiocese would be receptive; but he did not speak to why the archdiocese would not find that acceptable and what the consequences to the parish would be.
It was recommended that they come back with a site plan and a justification for why more than 6 units are required.
Other business included but was not limited to:
- A continuation of the hearing on 131 Eliot Street. Steve Connelly, developer of the project, and his architect Warren Daniel appeared to update on changes and progress that had been made. Mr. Daniel reviewed several modifications. Perhaps most interesting was the treatment to be given what had been the tower at the corner of Eliot and Central. That will now feature a three-story oriel window with the top story being a dormer in the mansard roof. While the Panning Board as a group seems pleased with the progress, Mr. Jackson said he was “not satisfied” and again stated his displeasure with the massing of the building and his desire to see some affordance made for a public gathering place like what the original Hendries allowed. They will return on 11/10 to discuss the landscaping.
Here is a rendering they presented during their presentation that illustrates the revised design of what had previosuly been referred to at the “tower.”
- The primary question the board had with the proposed restaurant going into the Fallon building was the developer’s desire to put in more parking spaces than the Board of Appeals requires. They have designed in 38 but only need 27. The concern is that the higher number of spaces could result in accidents etc. and requires backing out onto the sidewalk. Mr. Whiteside commented that “I think they’ve done a nice job.”
