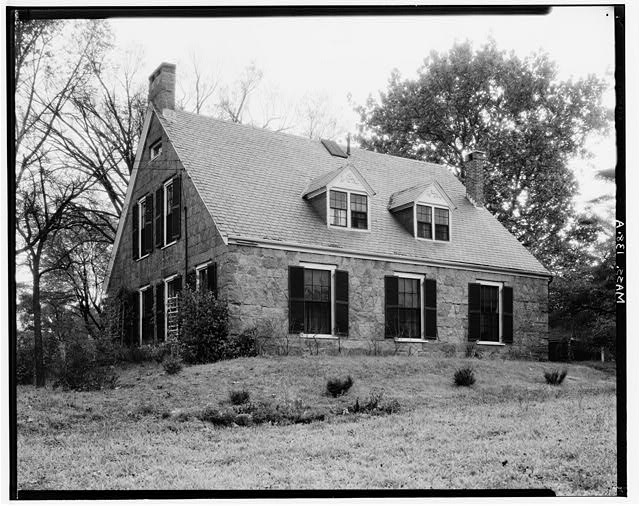The first order of business is not always the most interesting order of business and so it was last night at the Planning Board. It was the final order of business, a discussion of St. Elizabeth’s, that generated the most interest.
At issue is a last-minute Citizen’s Petition filed with the Board of Selectmen for the upcoming Special Town Meeting. Town Administrator Mearn alerted the Planning Board as it pertains to the zoning of 597 Randolph Avenue, site of St. Elizabeth’s Rectory. The property is under a Purchase and Sale agreement and the petitioners are seeking to change the zoning to construct of town houses. The article they have submitted would allow for higher density housing than current residential Zone C permits. But there some problems and the timing of the submission is only one of them. Innes characterized the language of the article as “significantly flawed.” She stated that the article as written would allow anyone to put in 12 units on a an acre of land and that it afforded the town no protections. Member Whiteside said, “What they’ve given us is worth nothing.” and Member Duffy suggested that they “reject it outright.” Other factors regarding the issue include the scheduling of Special Town Meeting and proper procedure.
Member Jackson discussed procedure. A Citizens Petition with the requisite signatures would appear as an article on the warrant. The Planning Board in this case would not recommend it and it would be voted down. Innes noted it could also be referred back to the Planning Board. However, the Board of Selectmen are considering rescheduling Special Town Meeting, moving it from November to January. This would provide the Planning Board time to work with the petitioners on the language of the article. Innes asked if the proposed article presented the opportunity for the Planning Board to address the issue of alternative housing units (i.e. Townhouses). She acknowledged the need for housing that would be priced at point that was more easily affordable than for single family homes. This article presented an opportunity to debate the issue. Whiteside acknowledged that was a “mildly interesting” concept. Jackson, too, felt that was an issue worth addressing. However, he felt that more time would be needed and that presenting an article at regular Town Meeting would be reasonable and allow for the issue to receive the time it deserved.
The intent of the petitioners is not clear. They use the word “workforce” in petition, a term not all Planing Board members were familiar with. Wikipedia defines it as “Workforce housing is generally understood to mean affordable housing for households with earned income that is insufficient to secure quality housing in reasonable proximity to the workplace.” And the petition said the housing would be available to those whose income was 80% – 140% of the Milton’s median income. And there were questions about that regarding verification and enforcement. Then there is the current building itself which the Historical Commission has an active interest in. The home is built with granite from local quarries that were active in that area. The Conservation Commission is also interested in the spot as it provides green space in an area that is heavily developed.
The names of the petitioners were not available. Bill Clark, Planning Director, in answer to a question from Member Duffy said that the Parish and developer were the parties advocating for the change. The board will be taking up the issue at their next meeting on September 22nd. At that time they expect the developer and some petitioners present to speak to their intent with the article and determine a course of action from there.
Stephen Connelly, the developer of the Hendries site, and is architect, Warren Daniel, appeared before the board to continue the hearing on the redevelopment of that site. They presented additional concepts for the building and walked the board through the most recent revisions. The commercial portion of the building will face Central Ave. and wrap arund the corner. They believe tha tis consistent with the area and mirrors the opposite side of the street which has Central Cleaners. Mr. Daniels speculated if at some time in the future there might be a larger building on that site. The buidling would be set back from Eliot Street and to lessen appearance of density and would have a continuous line of trees.
The bulk of the discussion pertained to the side of the building facing the MBTA tracks. Whiteside noted that the plan was not in compliance with the zoning as the 3rd and d4th floors lacked proper setback. He flet the treatment of the ground floor wa especially undesirable. How the MBTA station in general and the canopy specifically related to the building also was discussed. The impact on the facade, how high the canopy was etc were open questions. The board also asked about existing design elements worth keeping such as stone walls. Some trees may be preserved. Whiteside retiterated that this was still a concept discussion and that issues around materials etc were to be discussed in the future. The board will take up the hearing again at their 10/13 meeting.
