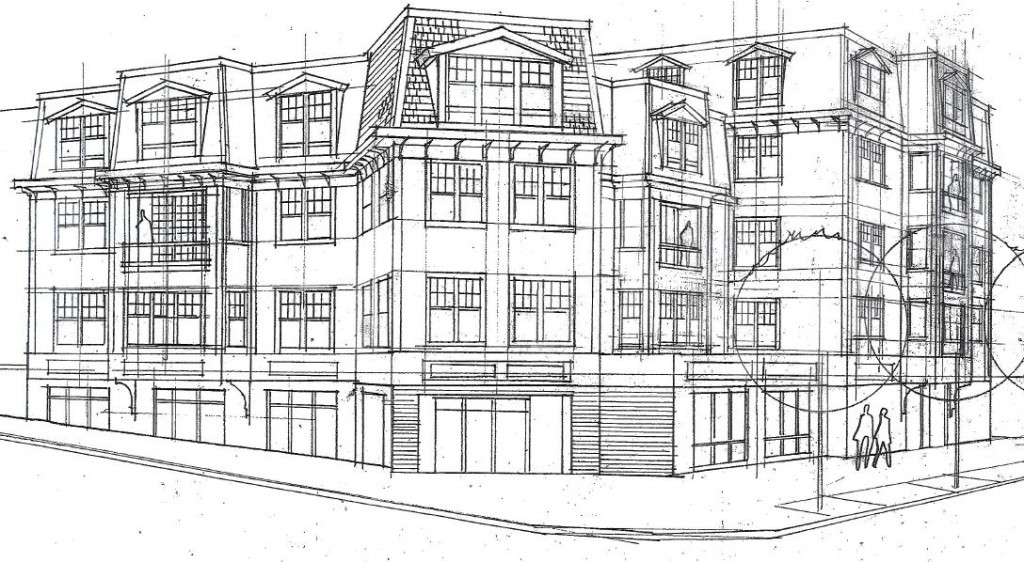Update: A picture of the new Hendries concept has been added as well as notes on other items that were discussed.
At the July 28th meeting of the Planning Board revisions to the development of the Hendries building were presented by Warren Daniel, architect for Connelly Construction. Mr. Daniel noted that the essential footprint was the same, however, there were two important changes.
The building was moved an additional 2′ back from the train tracks. The setback from the train tracks is now 10′ total and the side of the building facing Central Avenue has been moved back an additional 5′ for a total setback of an average of 12′ (due to angle it ranges from 11″ – 14″).
The second change was to appearance of the building. The elevation was modified. The tower has seen removed and been replaced with a mansard roof. The ground floor of the building will be brick, the upper floors clapboard, and be topped off with mansard treatment, which is similar to 36 Central Ave. The windows have also been changed with a “6 over 1” design and there will be true balconies that measure 4′ deep by x 14′ wide.
Member Alex Whiteside’s initial reaction to changes was positive. “I like the windows a lot,” he said. And added, “It is quite attractive. . . you’re making progress.” Member Ed Duffy agreed, “It is a vast improvement.”
Pete Jackson was not as impressed. “Our comments were significant and I expected a significant redesign.” He stated that moving the building back and changing the skin did not address some of the larger issues of site amenities and how the site would anchor the square. “We are designing a place not a building. . . [the design] requires a vision and I don’t see any sign of a vision.”
Chairman Innes inquired after the restrictions Connelly had to abide by. Connelly said he would speak to the restrictions and illustrate them as part of site analysis. One of the issues is parking, however, Jackson again to issue with the proposal arguing that the parking did not need to be outside the structure but could also be underneath it thus allowing from more flexibility in area available for building footprint.
Member Bernie Lynch did not make a comment on the building; but neighborhood resident Margaret Donovan who lives nearby and is a vocal critic of developments in the area, voiced her approval.
Other business included but was not limited to:
- The board discussed 683-685 Brush Hill Road with the developer. There are still some outstanding issues. These have to do with requirements that will be in place for homeowners (e.g. no clothes lines, etc). Member Whiteside was clear that he did not believe the board should be party to these requirements or have any responsibility for enforcement. The can be incorporated into a homeowner association agreement; but they would not be an addendum or otherwise part of any permit granted. Related to this was involving Andriani’s property as part of the lot given there will be entrance to his property. This would require him to abide by restrictions. That cannot be done.
- There was also a presentation from a representative of the Metropolitan Area Planning Council on a plan to assist the town asses and deal with potential natural disasters such as floods. They help assess where disasters occur; assess the risks (e.g. is there a hospital in an area prone to flooding); look at measures that are currently in place to cope with those areas and where there are gaps, help prioritize and reduce them. An example is storm protection measures that Marshfield put in place. As a result when a severe storm came, their damage was ~$160K vs $6 million incurred by Scituate which had not put measures in place.
