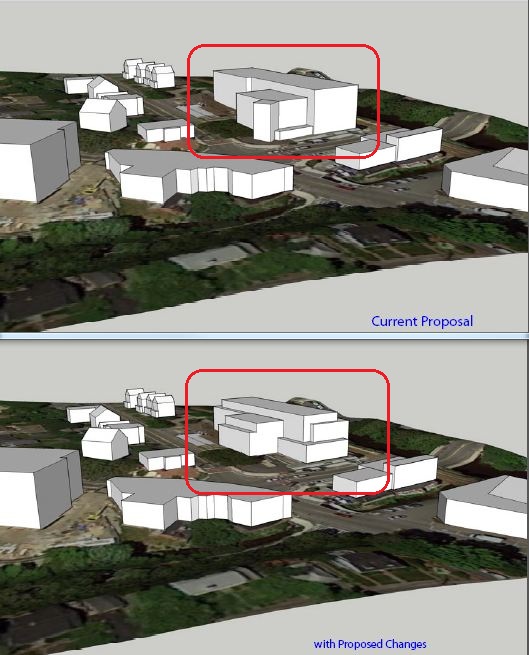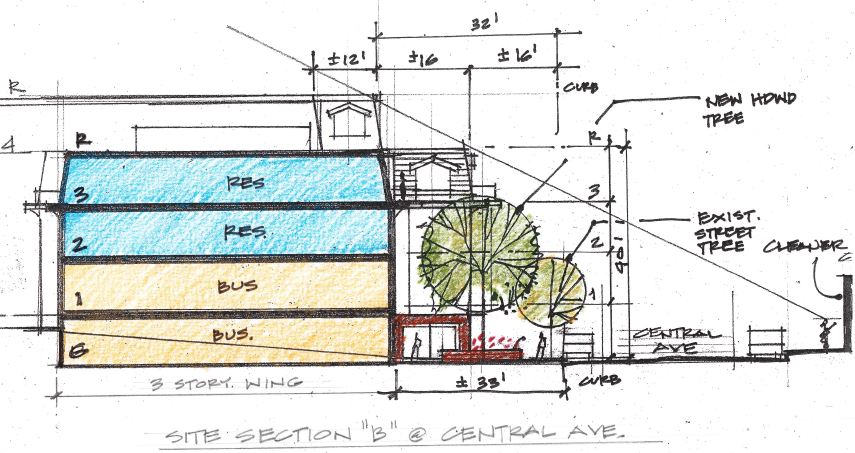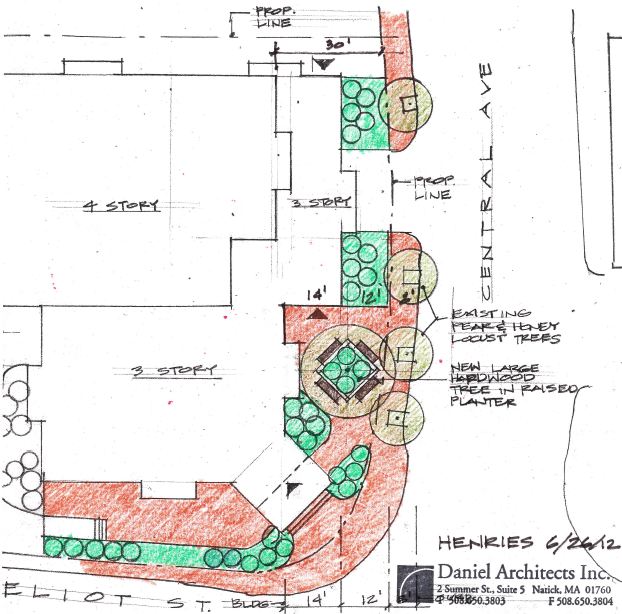At the 6/28 meeting of the Planning Board a vote on approving the concept of the Hendries proposal seemed imminent but it didn’t happen. Chairman Whiteside had said the board should move forward with a vote that would include granting (or not) the awarding of a bonus the developer is seeking. But that was before the board learned of a petition with 165 signatures.
The hearing on Hendries began with William McDermott, the attorney for the developer, reviewing the status of outstanding issues. The issue of the height he confirmed can be me with a small change as they are currently only a couple of inches off. The basement space can be used as commercial space as the building inspector emailed Chairman Whiteside that it would work if it was handicap accessible which it is. Mr. McDermott reiterated that the intent was to come in with a zoning compliant building.
He turned over the discussion to Warren Daniel, the architect. Mr. Daniel reviewed with the board an increased setback from Central Avenue and stepback on the 4th floor. Here is a revised drawing indicating the revisions. It also shows that the 3rd story element is now 40′ off grade.
The additional setback will allow for a landscaped area with a raised planter and benches. There is also a courtyard on the Eliot Street side. The illustration below indicates these areas which are intended to satisfy the requirement for a public amenity.
The developer, Steve Connelly, confirmed he is seeking a 1.64 FAR which is somewhere between a 9 – 10% increase (FAR = floor area ratio). All the designs presented to date include the bonus. Without the bonus / increase Connelly would lose 4 units at the market rate. Whiteside said that “tonight [we should] determine if we are to give them a bonus.” That statement was made prior to citizens speaking. A number of residents rose to speak, some familiar to the board and the issue and some appearing for the first time.
Ellen DeNooyer, a vocal critic of the proposal, presented a petition containing 165 signatures. The petition urges the Planning Board to “uphold the zoning requirements of the property” and identifies 6 critical elements. These include but are not limited to step backs along both Eliot and Central facades, the inclusion of a public plaza of 3000SF, and limiting the FAR to 1.5. You can find the full text here.
Ms. Tougias who has also been critical of the scope and scale of the building reiterated her arguments that the building is too big and too close to the street and stressed that the board has discretion in the awarding of the bonus. She advocated for the corner to be open in order “to be more inviting for other businesses.” She felt the modifications presented by the development team were “minor” and that they (the development team) go back to the drawing board.
Adam Gilmore spoke of the massing also and questioned why it had not been addressed until now given the issue had been raised over a year ago. He too wanted to see the corner opened up and said the existing tower element rendered the structure as two separate buildings. He also questioned the statement that the building fit within a historical context. Mr. Gilmore is an architect as is Ms. Tougias and Ms. DeNooyer.
Keith Mills, owner of Esprit De Vin, said he saw “one side giving in and one side is not. . . [I’d like to see it] happen right and I look to you guys to make this happen for us.” Ms. Margaret Donovan of Central Ave said she thought the building should be “scrapped,”and Ms. Andrea Palmstrom of Eliot Street said some on Eliot Street “feel like 2nd class citizens.”
Former board member Peter Jackson challenged the public amenity and the massing of the building. Mr. Jackson has longed questioned the building’s massing and displayed an alternative shown below (note that Mr. Jackson’s illustration of the ‘current proposal’ did not reflect the most recent changes made by Mr. Daniel). Massing refers to the shape and location of structural elements. He also took the board to task for not suggesting that Connelly meet with the neighbors.
 note: The Hendries building is enclosed by red rectagnle. Connelly’s proposal is first, the changes Jackson presented are in the bottome illustration. Differences include stepbacks, removal of tower, and open corner space. The Connelly proposal does not reflect the most recent changes.
note: The Hendries building is enclosed by red rectagnle. Connelly’s proposal is first, the changes Jackson presented are in the bottome illustration. Differences include stepbacks, removal of tower, and open corner space. The Connelly proposal does not reflect the most recent changes.
The last person to speak was Peter Mullin, a Town Meeting Member from Precinct 2. He emphasized that the Central Avenue Business District zoning called for public amenities with an emphasis on the plural and that the board was permitted to award a bonus not required to. At one point Mullin asked if one of the illustrations previously projected could be returned to the screen. Getting no assistance from anyone he returned to the poster on an easel. Mullin concluded by recommending a vote – a no vote – in the hope that would give the developer an incentive to meet with neighbors.
Mr. Connelly for his part has remained steadfast in his belief that the building is compliant and that it is the building he needs. he said, “I am not redesigning my building.”
Board Member Innes stated strongly that a meeting should occur, citing the fact that other developers are encouraged to do so. “There is a consistency issue [here].” It appears that the developer will make that effort.
The hearing concluded with the board recommending that Mr. Connelly meet with the neighbors. Mr. Lynch questioned whether a meeting between the developer and neighbors would do any good. he also urged them to read the petition then and there. He also said he had remained largely quiet throughout the hearing because he did not want to influence it. Whiteside made it clear “I am not going to call for a vote tonight” because he had not read the petition. When he arrived Mr. Lynch addressed the fact that he does work from time to time for Mr. Connelly; but that his oath to his office overrides any consideration of future financial opportunities with Mr. Connelly.

