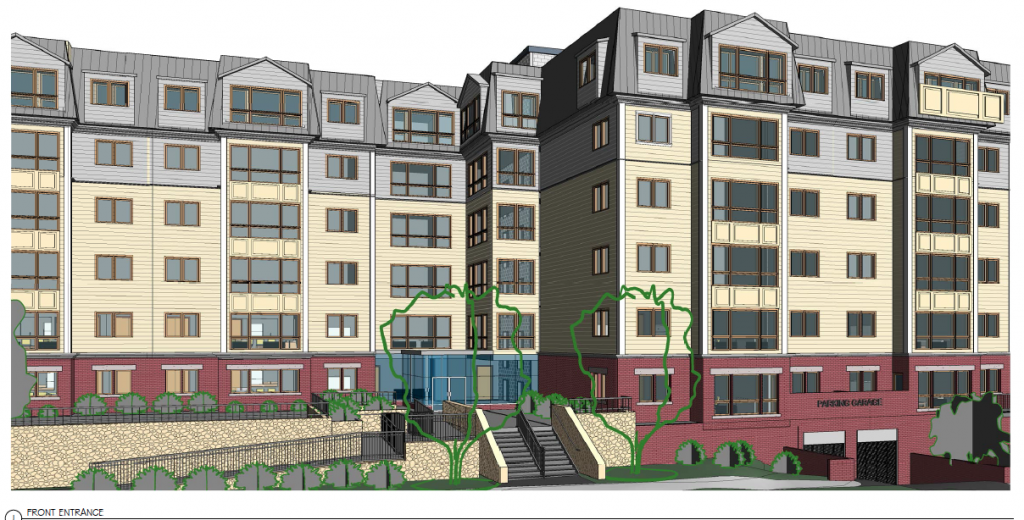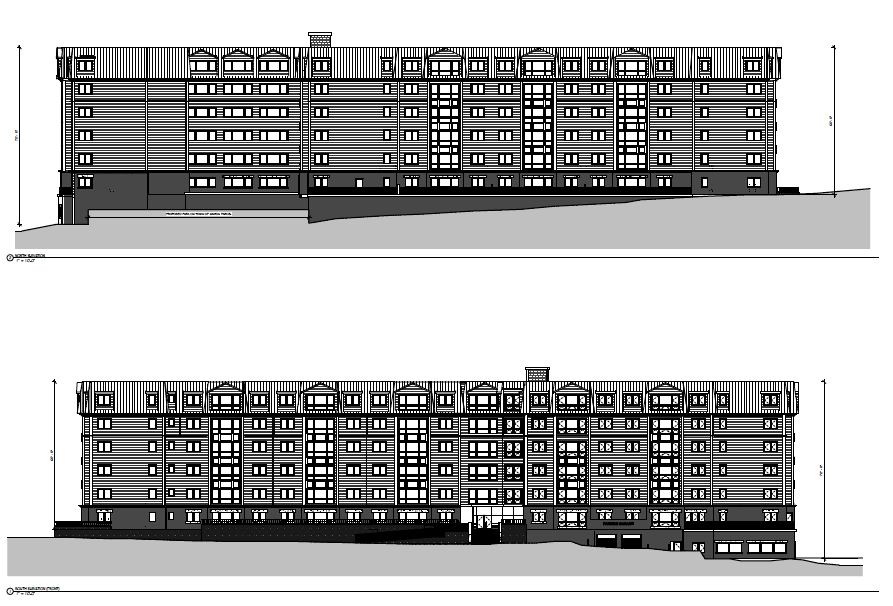Update 03/21/13 @ 2:25pm – The complete proposal for the Hendries 40B development can be found here.
by Frank Schroth
The proposed 40B development for the Hendries site would consist of a single 6-story apartment building of 72 units, 18 of which would be affordable. (Note – Click on any image for a larger scale view.)
The plan includes 63 underground parking spaces and 11 outdoor. The footprint of the parking garage is slightly bigger than that of floors that sit on it. From the the Central Avenue side, the building would be 6 stories plus the ground floor. The height of the building on the Central Avenue side is 72 feet and on the west side of the building it is 60′.
The units are all 2 bedroom. There are three sizes of apartments: standard, fully accessible and a few larger corner units. The plan also includes amenities such as bicycle storage, street level fitness area, and a common meeting/lounge area.
A 40B development allows the developers to seek relief from local zoning restrictions.The developers are seeking waivers on 4 zoning requirements The zoning for that property is commercial use. The developers seek a change of use to residential. The number of stories for a structure is 3 and they seek 7 (the ground floor plus the 6 residential floors). They seek to modify the side setback from the required 6 feet to between 1 and 8 feet and the rear setback from 20′ to 0′.
The town owns a lot of 7500′ that is also available for development.
Click on an image below for a larger view.

